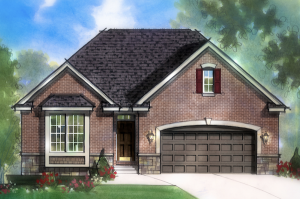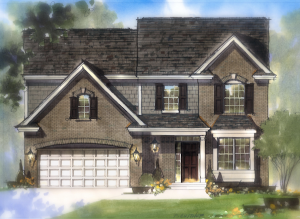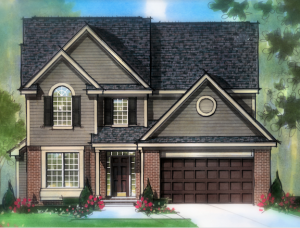New Construction in Sterling Heights!

Build your Dream Home and get exactly what you want for the way you live.
Call or click below to set an appointment with us today and get information on any of the 6 floor plans in the gorgeous Maple Woods Subdivision in Sterling Heights!
(248) 220-3130

Site Map of the Maple Woods Subdivision
Community Features:
City:
Sterling Heights
School District:
Warren Consolidated Schools
Home Style:
Single Family Homes
Square Feet:
1915 – 2700
Prices Start at:
$409,900
Amenities:
- Close to Public Parks
- Landscaped Entrance
- Paved Sidewalks
- Decorative Street Lights
- 13 Lots Available ( Phase 2 )
- Short Distance to Downtown Sterling Heights
- Energy Efficient Home Design
Floor Plans:

The Maple
1740 sq. ft.
3 Bedroom, 2 Bath, Ranch, Great Room, Master Suite, 9 ft. ceilings
Starting at $409,900
View Floor Plan (PDF)
Exterior Designs (PDF)

The Woodside
2285 sq. ft.
4 Bedroom, 2-1/2 Bath, Study, Great Room, 9 ft. ceilings on First Floor, 1st Floor Laundry
Starting at $431,900
View Floor Plan (PDF)
Exterior Designs (PDF)

The Barrington
2353 sq. ft.
4 Bedroom, 2-1/2 Bath, Swing, Great Room, Study, 9 ft. ceilings on First Floor, 2nd Floor Laundry
Starting at $439,900
OPT: 1st Floor Guest Suite w/Shower Add $10,600
View Floor Plan (PDF)
Exterior Designs (PDF)

The Kingswood
2539 sq. ft.
4 Bedroom, 2-1/2 Bath, 2 Story Great Room, 9 ft. ceilings on the First Floor, 1st Floor Laundry/Mud Room, Dining Room
Starting at $442,900 Optional 5th Bedroom – $34,500
View Floor Plan (PDF)
Exterior Designs (PDF)

The Riverview
2550 sq.ft
4 Bedroom, 3-1/2 bath, Great Room, 10ft Ceilings on First Floor, Dining Room, Steps up to Master Bedroom. Starting at $450,900
View Floor Plan (PDF) Exterior Designs (PDF)

The Brookside
2700 sq.ft
4 Bedroom, 2-1/2 Bath, Loft, Laundry, Mud Room, and Optional Three Car Garage
Starting at $529,900
Map

Home Features:
• Brick Exteriors including 4 sides on first floor
• 7’10” Poured Basement Foundation Walls with 10 year “Watchdog” Foundation Warranty
• Egress Window in basement (standard basement only)
• Bryant 92% High efficient furnace
• 50 gallon High efficiency hot water heater
• Silverline single hung vinyl “low e” windows
• Poured concrete driveway and sidewalks
• Digital programmable thermostat
• R-13 Wall Insulation
• R-38 Ceiling Insulation
• R-11 Basement wall insulation 4″ down from floor joists
• D.R.Nelson Energy Seal which lowers heating and cooling costs by up to 25%
• 30 yr Dimensional roof shingles
• Dow Weathermate Plus housewrap
• 1/2″ drywall, screwed and glued in living areas
• 5/8″ drywall, screwed and glued on garage firewalls and ceiling
• Low Maintenance Exterior Trim Package – LP Soffits and Miratech Trim, Vinyl Siding, Seamless Aluminum gutters with downspouts
• “Smart” Cabinets in Oak and Maple (per finish color) with 36″ uppers in Kitchen
• Granite countertops in kitchen
• Stainless Steel undermount kitchen sink
• ISE “Badger” 1/3 hp garbage disposal
• GE Electric Stove (black)
• GE Dishwasher (black)
• Recirculating Hood Fan above stove
• Hardwood floors in kitchen, nook, foyer and powder room (choice of color)
• Carpet with 6 lb pad (choice of color)
• 12×12 Ceramic tile floors in main and master bath floors (choice of color)
• Armstrong Initiator Vinyl flooring in Laundry room (per plan)
• Wilsonart laminate countertops in master and main baths with top mount sinks
• Mansfield Toilets
• Moen Plumbing Fixtures (chrome)
• 5 foot Fiberglass Master Shower (per plan)
• Fiberglass Tub/shower combo in main bath (per plan)
• Clear glass Master Shower door (per plan)
• Freestanding fiberglass laundry tub with faucet in laundry room (per plan)
• Zurn Pex Plumbing system
• Light fixtures throughout including bedrooms
• 150 amp service Electrical Panel
• Kwikset brushed chrome door knobs and hinges
• 6 panel interior doors
• Wire shelving in all closets and pantry
• Insulated fiberglass entry doors
• 3″ “og” style base trim
• 2-1/4″ “og” style casing
• 8’x16′ Steel garage door with prep for opener
• Basement Sump Pump

